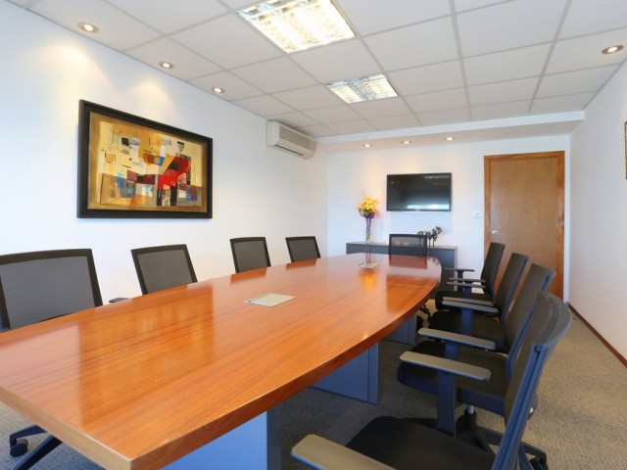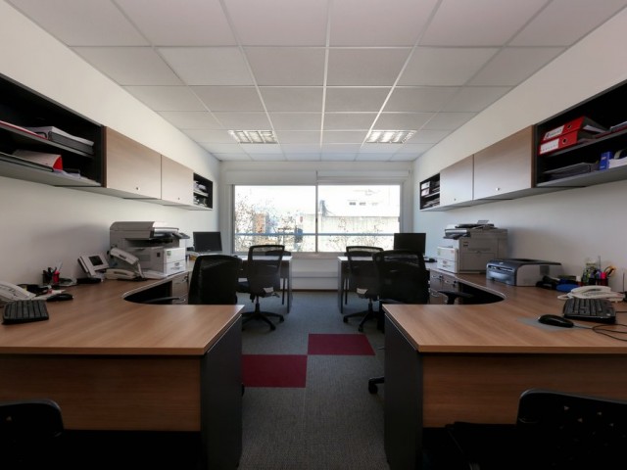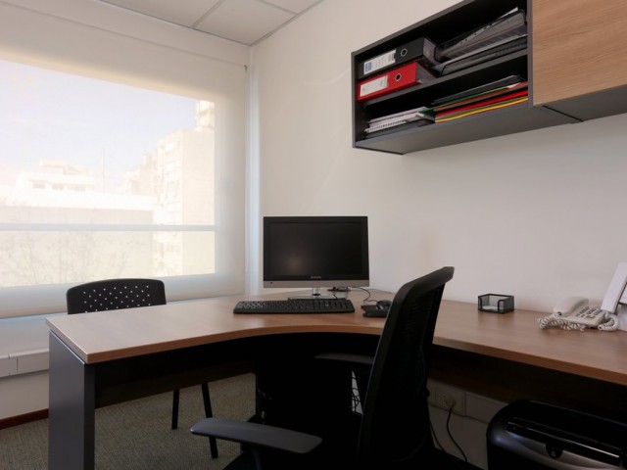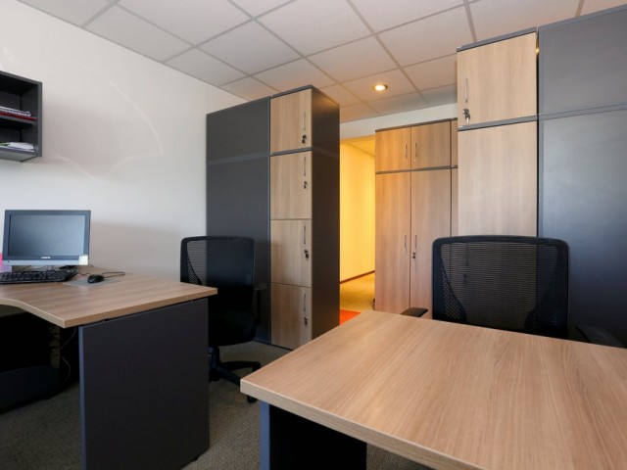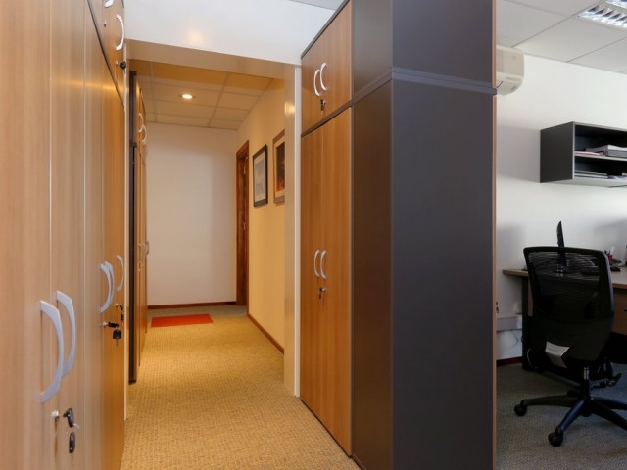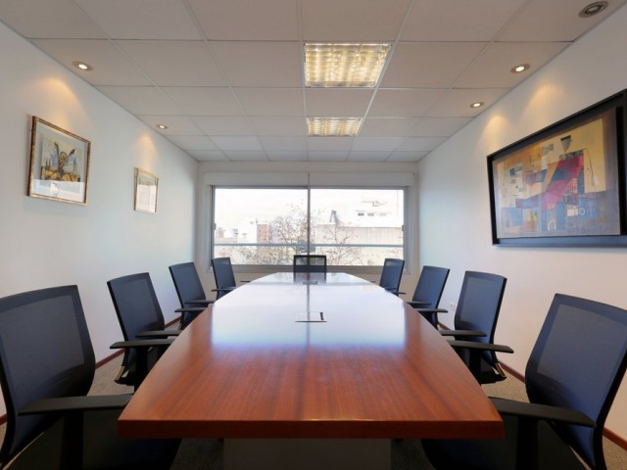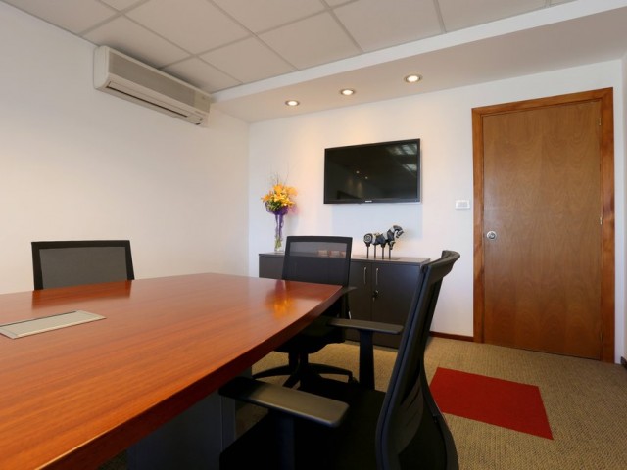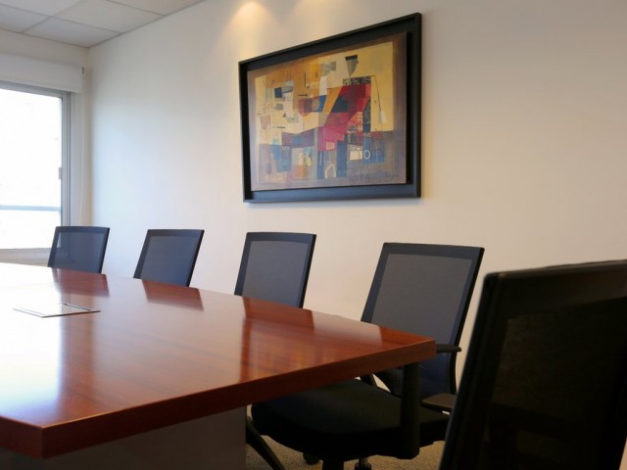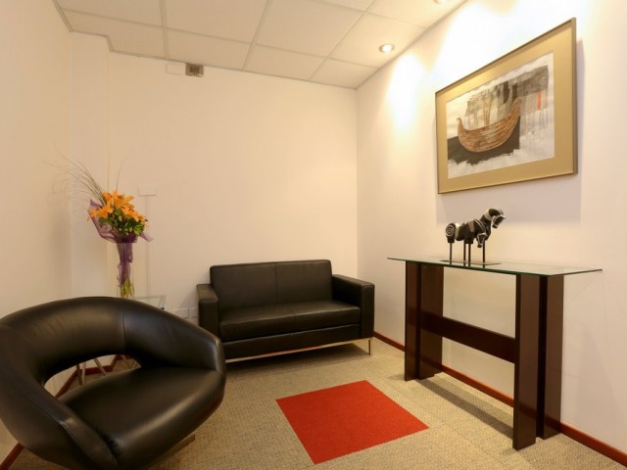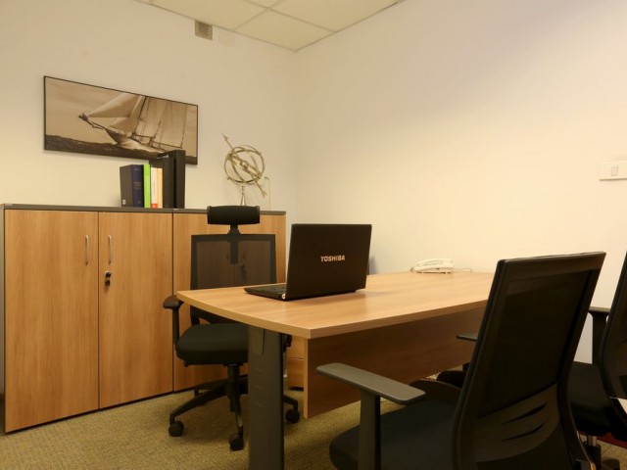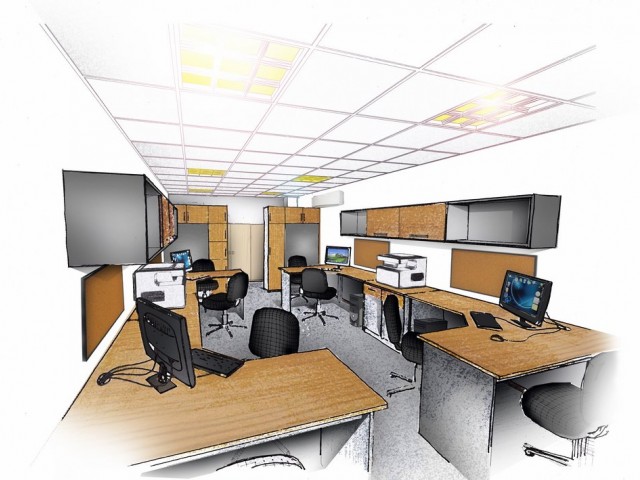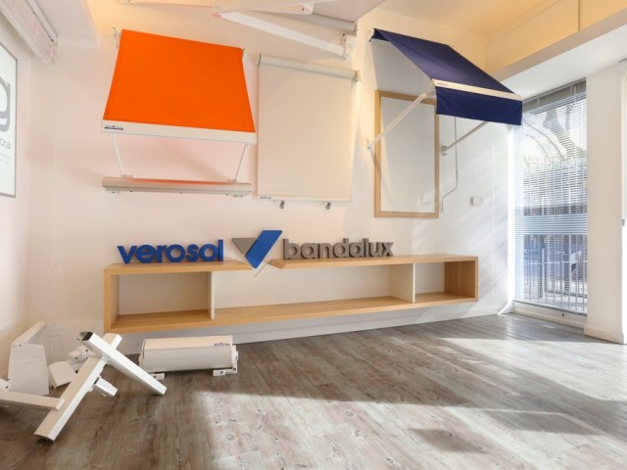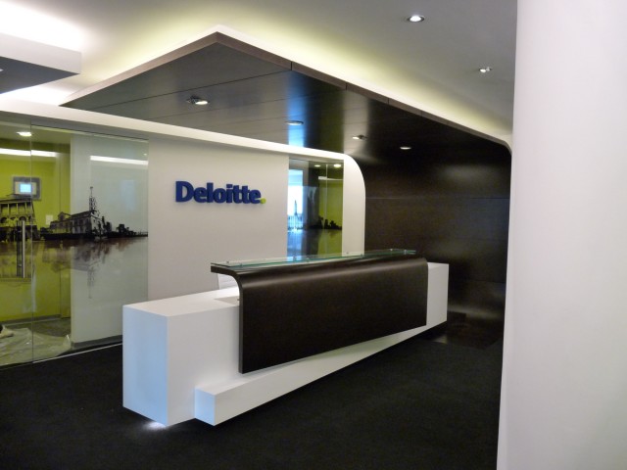SAIP Seguros Médicos
This project was originated by SAIP's need of relocating its offices and obtaining a place that better fitted its activity, with the necessary room for comfortably performing ever firm-related activities. To achieve this, 2 offices in the Torre de los Profesionales were acquired and merged in order to produce a single work space.
The design was based on the trust and respect SAIP inspires in its members, and created calm, elegant and sober spaces reflecting the firm's image. Collective work spaces were required, as well as a meeting room for the board and private work spaces. The firm's new image attained by its offices was very well received by both its employees and its members, and the firm's service was improved.
- Program: Corporate Offices
- Location: YAGUARON 1407 OF 514, TORRE DE LOS PROFESIONALES BUILDING, Montevideo
- Area: 100m2
- Year of Implementation: 2014
- Work within: Project and construction: 45 days
- Project management and construction management: Esquerré Arquitectura

