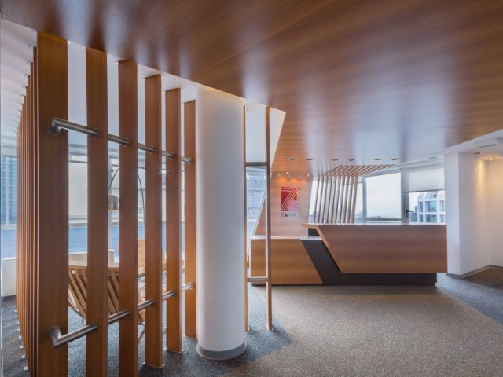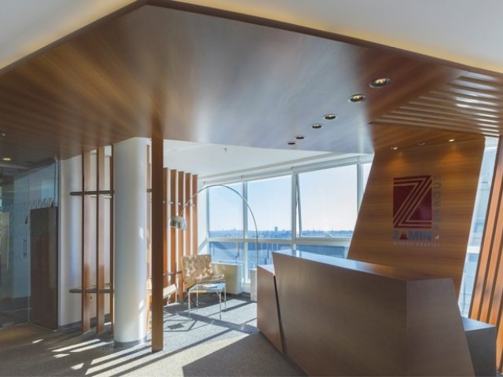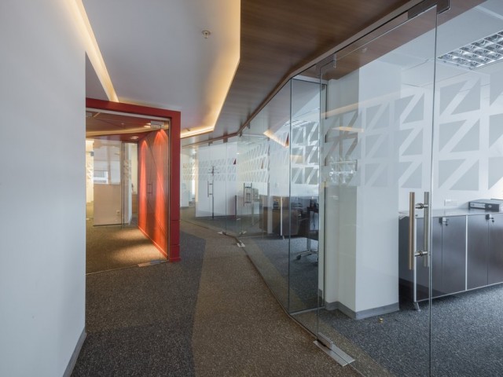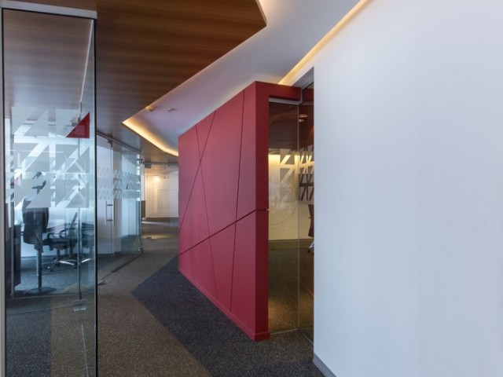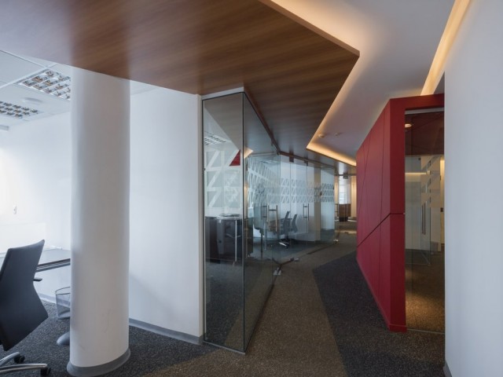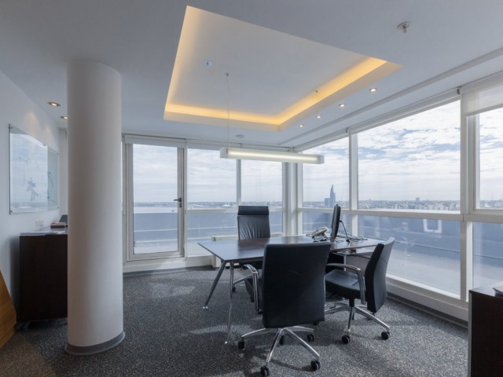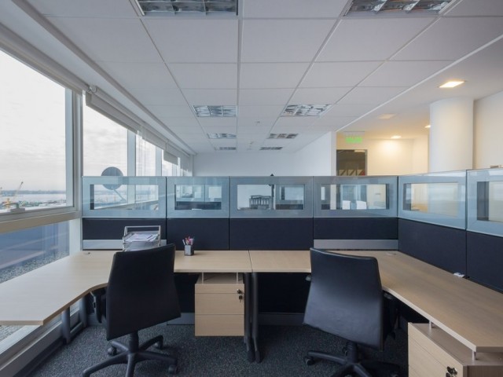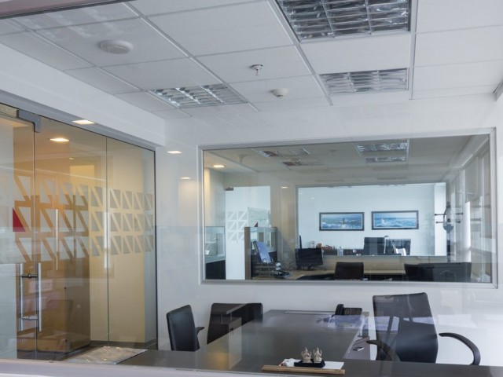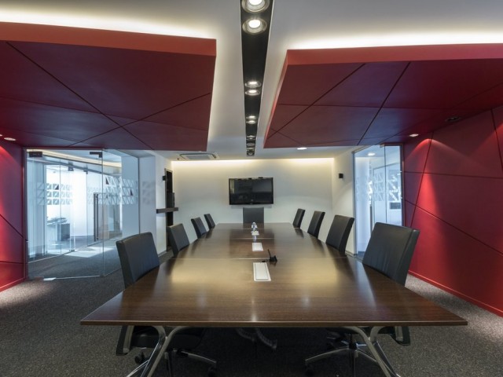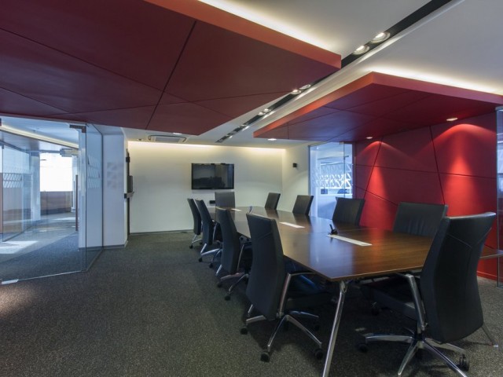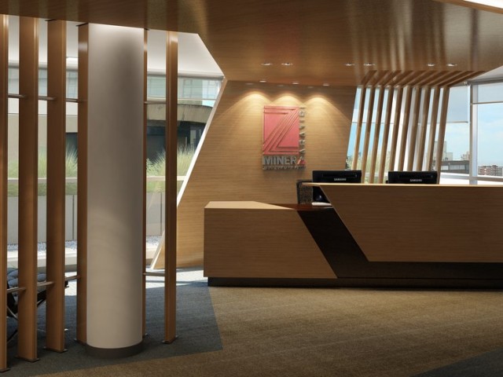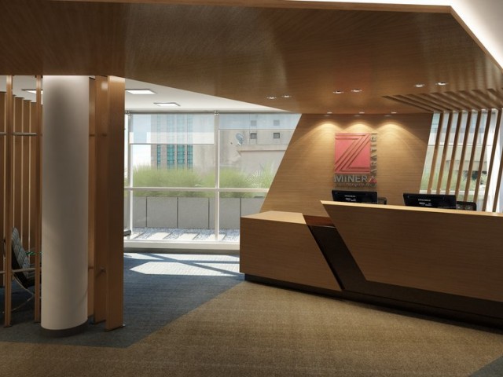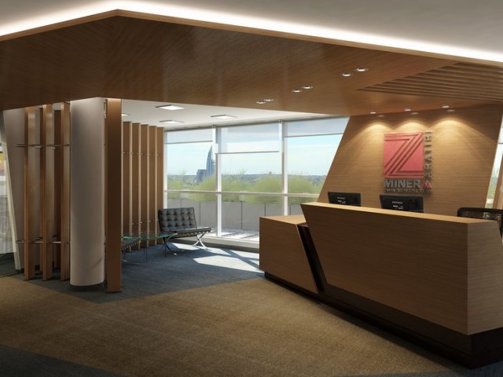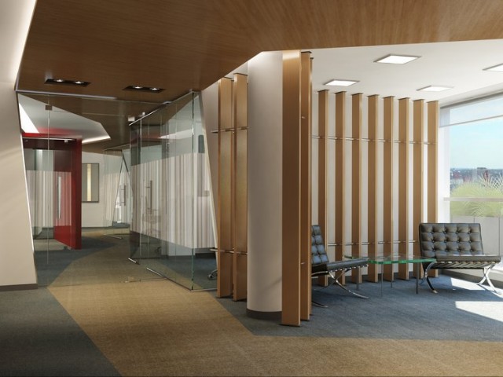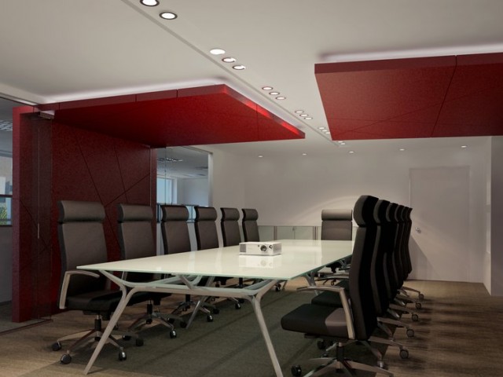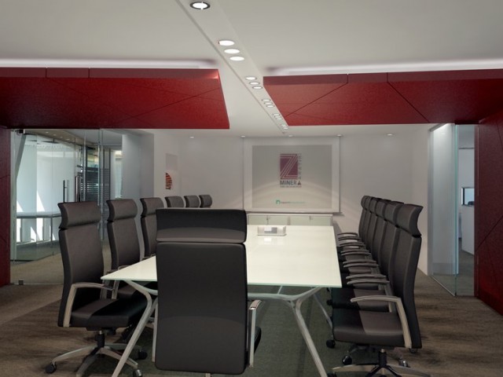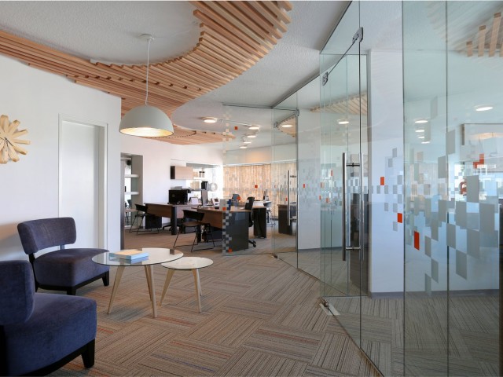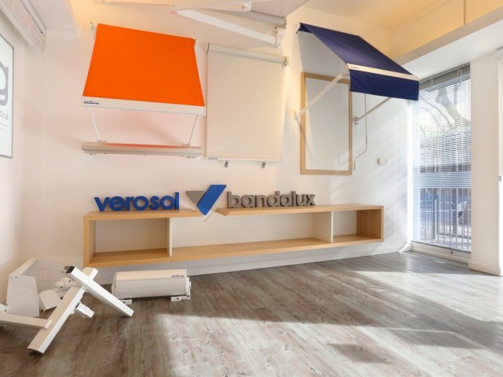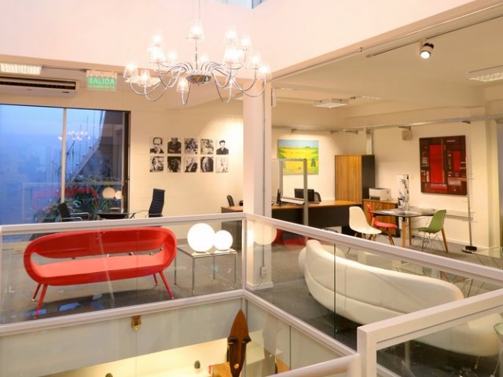Zamin Ferrous Minera Aratirí
To reflect the firm's image and importance, both locally as well as internationally: on that premise we designed Minera Aratirí's corporate offices project. To achieve this, we created an environment that simultaneously allowed to receive visitors and accommodate technical offices and meeting rooms.
By articulating the space around the main circulation, we went after an unconventional image that could give the offices an identity of their own: breaks in walls, floors and ceilings provide the necessary unit and turn it into the are that best represents the entire project. Two key elements in this office's design: the meeting room in the core of the story, generated by two folds that shape and cotain it, and the reception, the very fist image visitors get when arriving at the firm.
- Program: Corporate Offices
- Location: Juncal 1385 14th Story Montevideo
- Area: 350 m2
- Year of Implementation: 2011
- Work within: Project and construction: 75 days
- Project management and construction management: Esquerré Arquitectura


