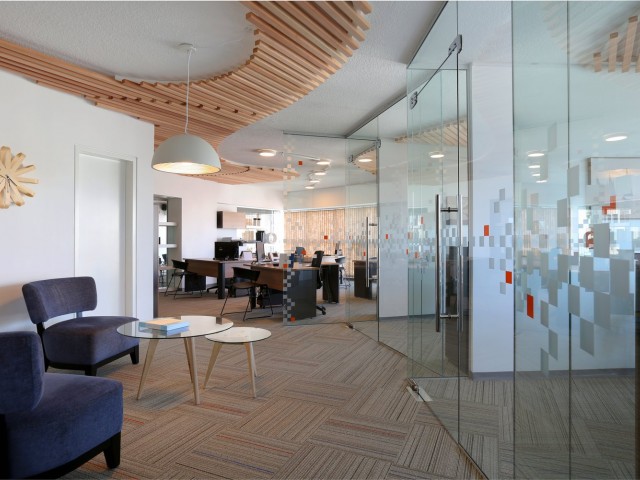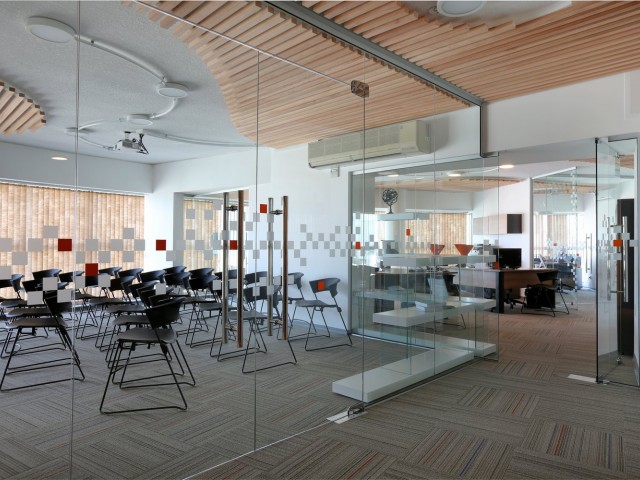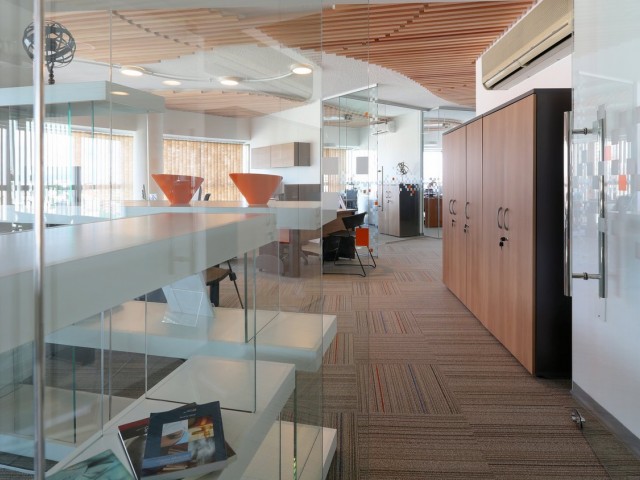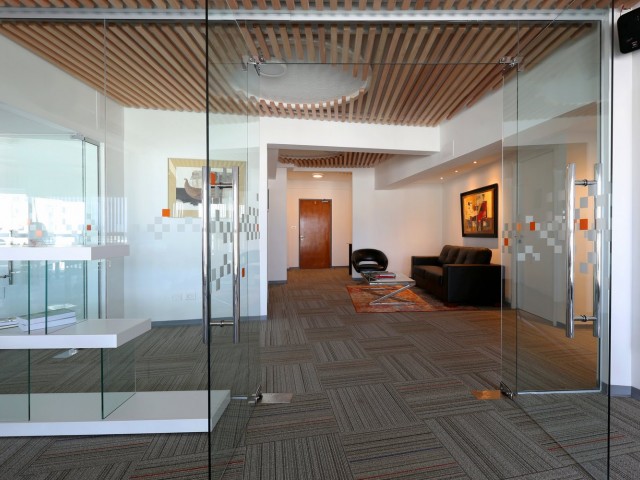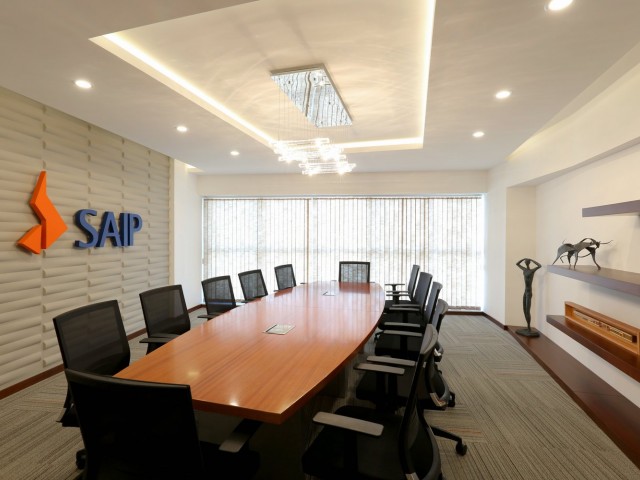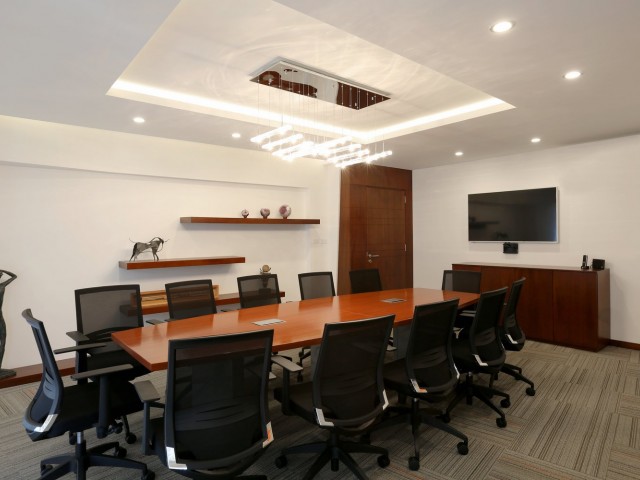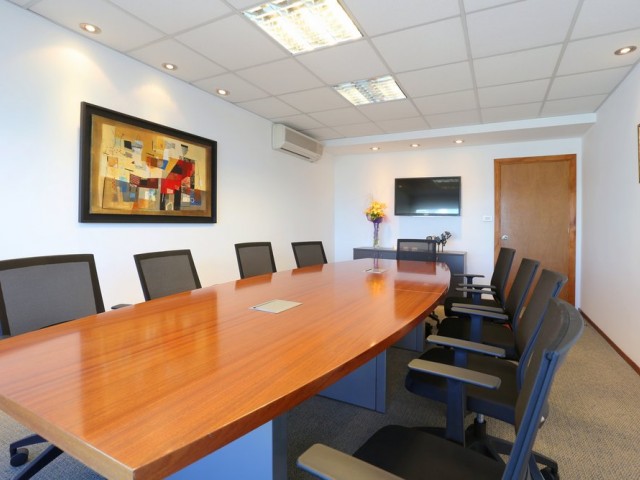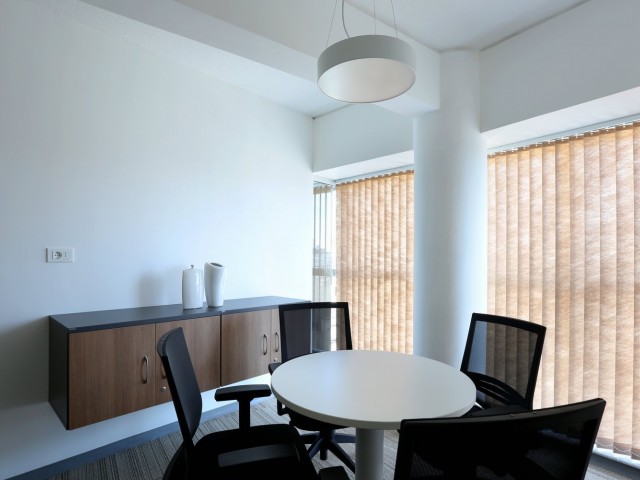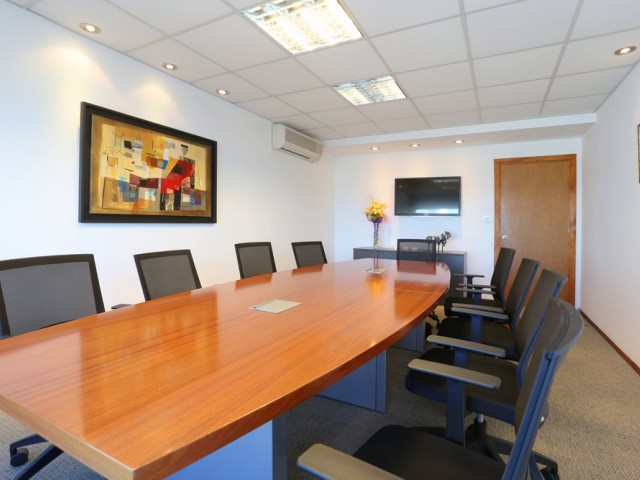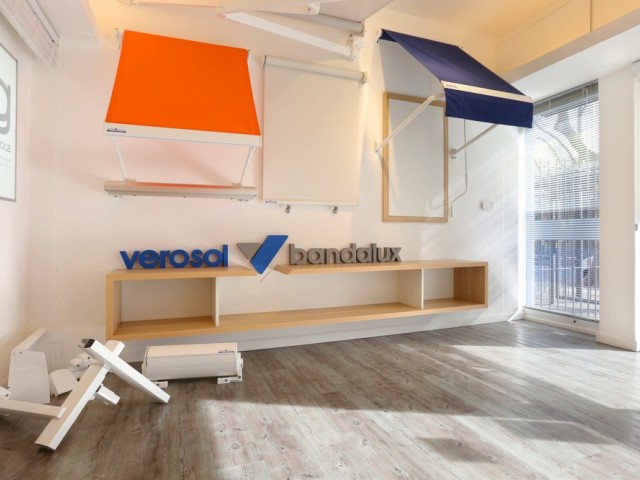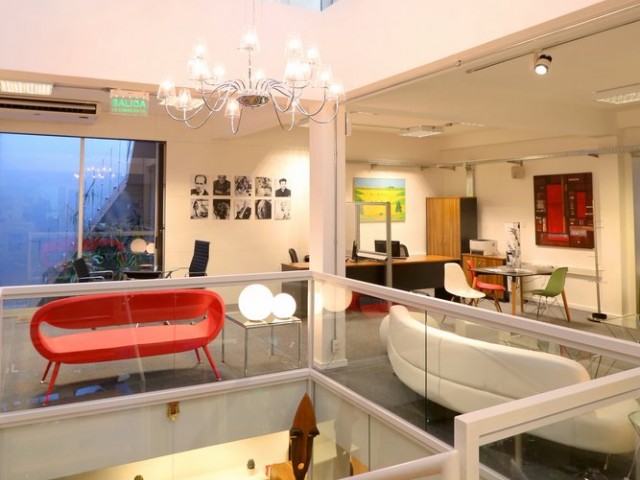SAIP Seguros Médicos 2015
Growth brought a dire new need for these clients: make sure their offices could keep their pace. And this need gave us an opportunity: the whole potential of the great area that resulted after purchasing three offices in the Torre de los Profesionales and unifying them into a single work space.
Our design was based on the peculiar layout that arose from this union, and the result is a great space marked by the fluidity given by the sharp curve of the Torre. We meant to flow with the layout rather than interrupt its stream, and to achieve this we used an array of resources such as reducing the partition walls to a minimum, or installing a uniformly checkerboard-designed carpet, or creating a wooden ceiling whose curves gush through all the spaces and thus keep the space's unity and distinction.
- Program: Corporate Offices
- Location: Yaguaron 1407 Of 1104 "Torre de los Profesionales" building. Montevideo
- Area: 225 m2
- Year of Implementation: 2015
- Work within: 45 días
- Project management and construction management: Esquerré Arquitectura

