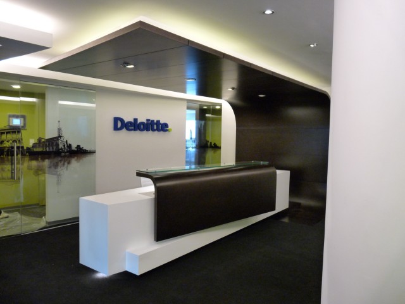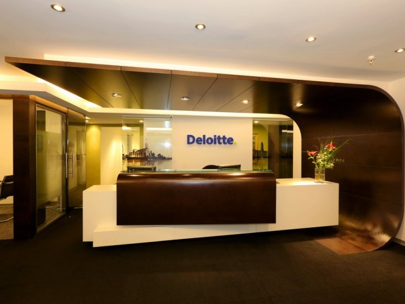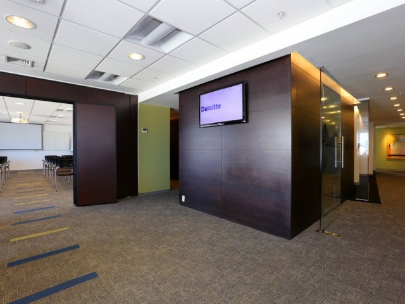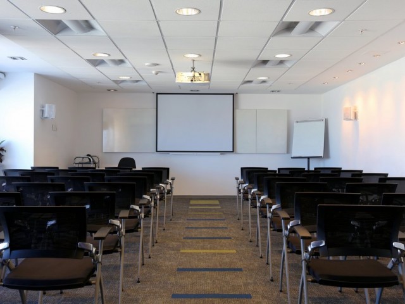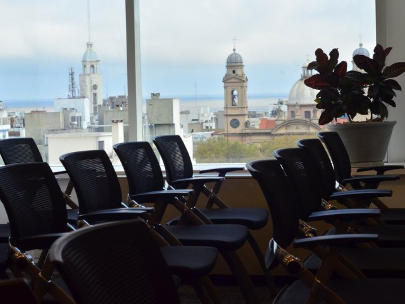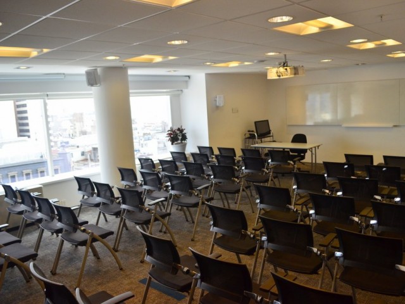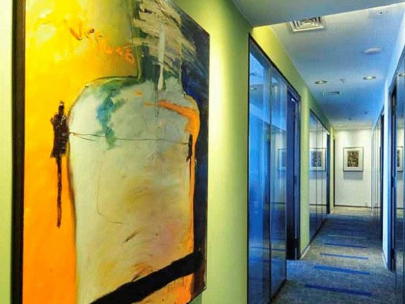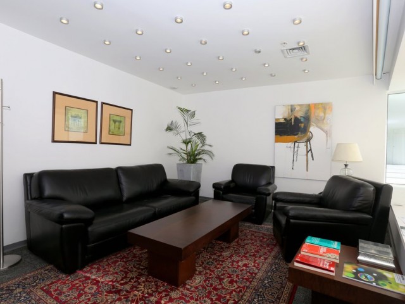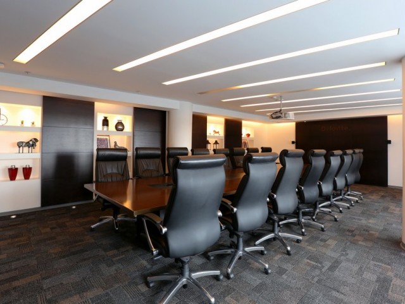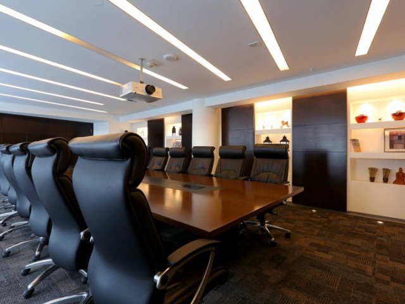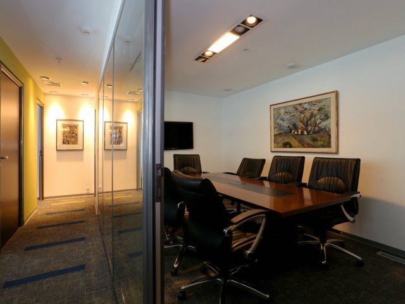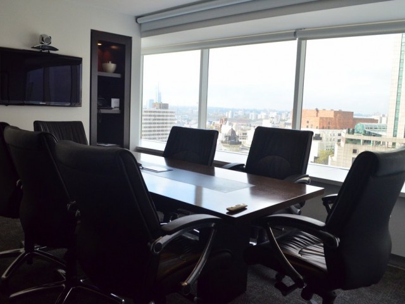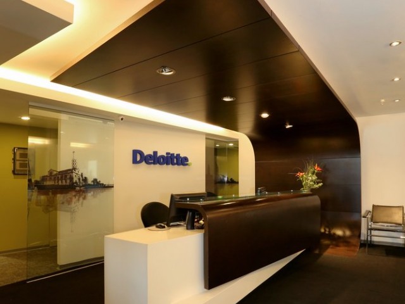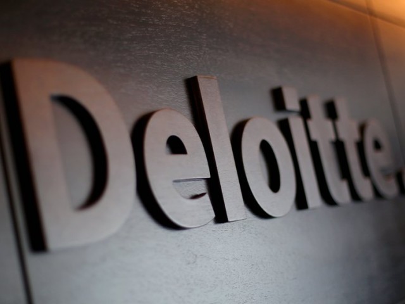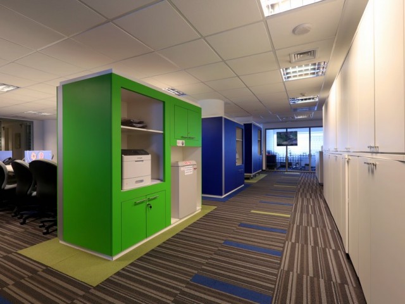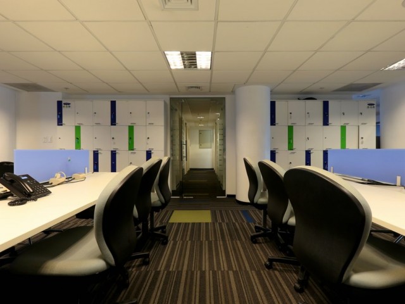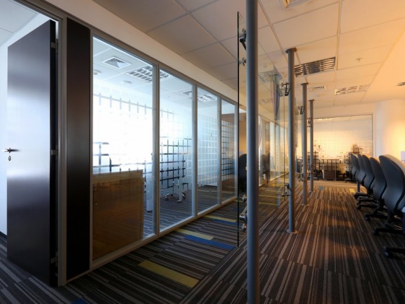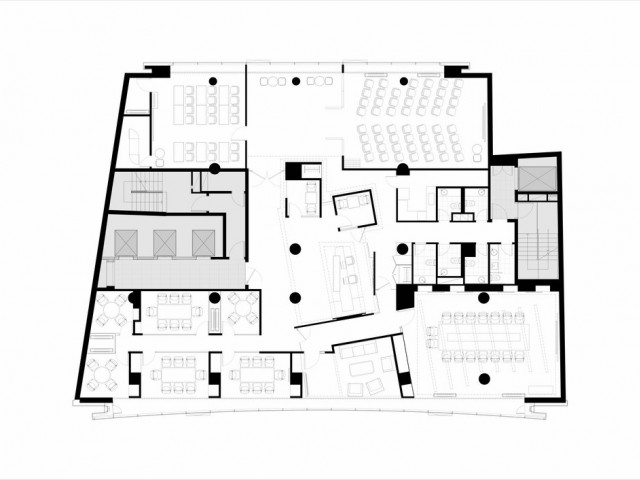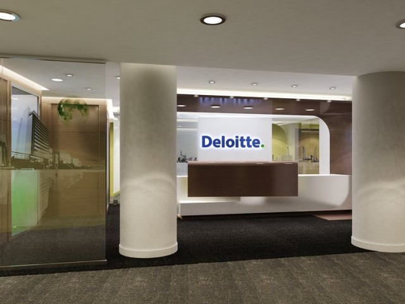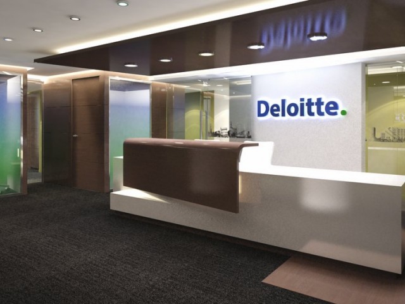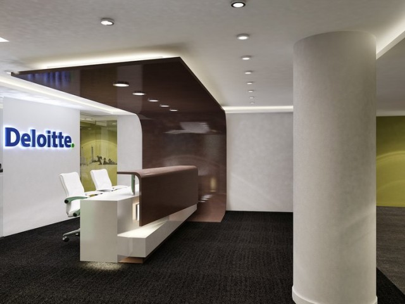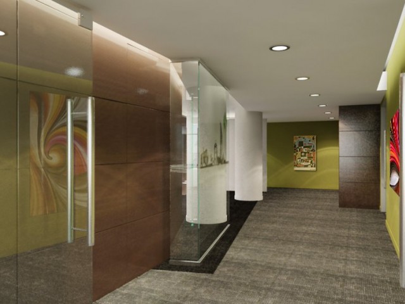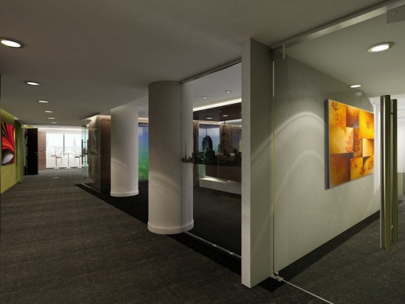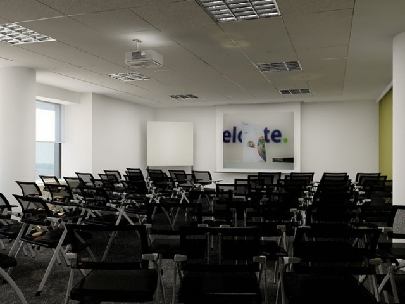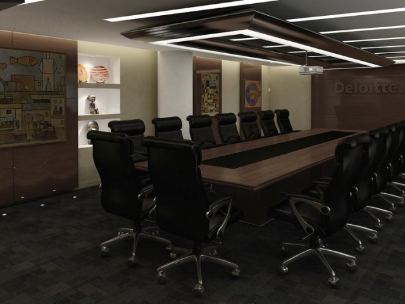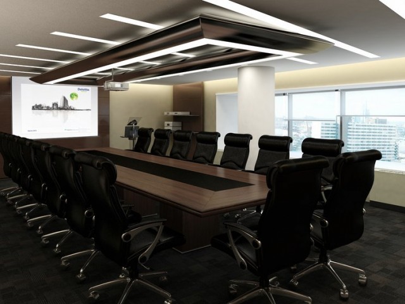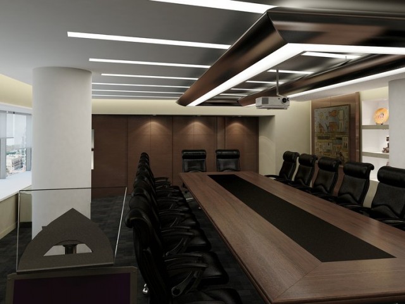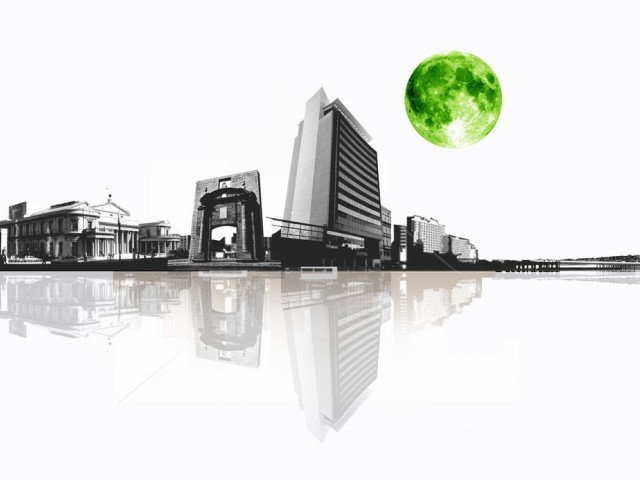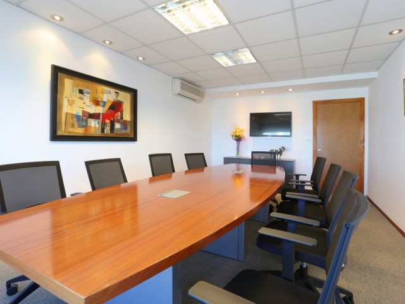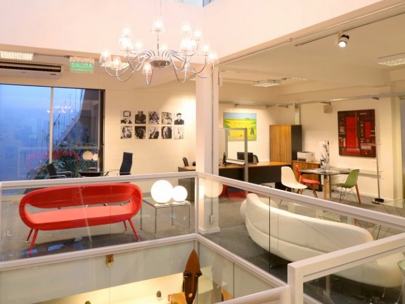Deloitte
Our goal in this project was to accomplish a qualitative change in Deloitte's architectonic image and, from that starting point, reaffirm the firm's commitment with high quality and excellency that defines it and is a part of its corporate identity.
This project reflects the latest trends in office design as well as our own conception regarding work space design. This program's design had to produce a space that could simultaneously fulfill two different functions: work offices and client reception. We solved this problem by destining four stories for work offices, designed under the open office philosophy, and one story for meeting rooms and an auditorium that allow to elegantly carry out the client reception function, while at the same time providing work and meeting spaces.
- Program: Corporate Offices
- Location: Juncal 1385 7th, 8th, 9th, 10th and 11th Stories Montevideo
- Area: 2.500 m2
- Year of Implementation: 2010
- Work within: Project and construction: 180 days
- Project management and construction management: Esquerré Arquitectura

